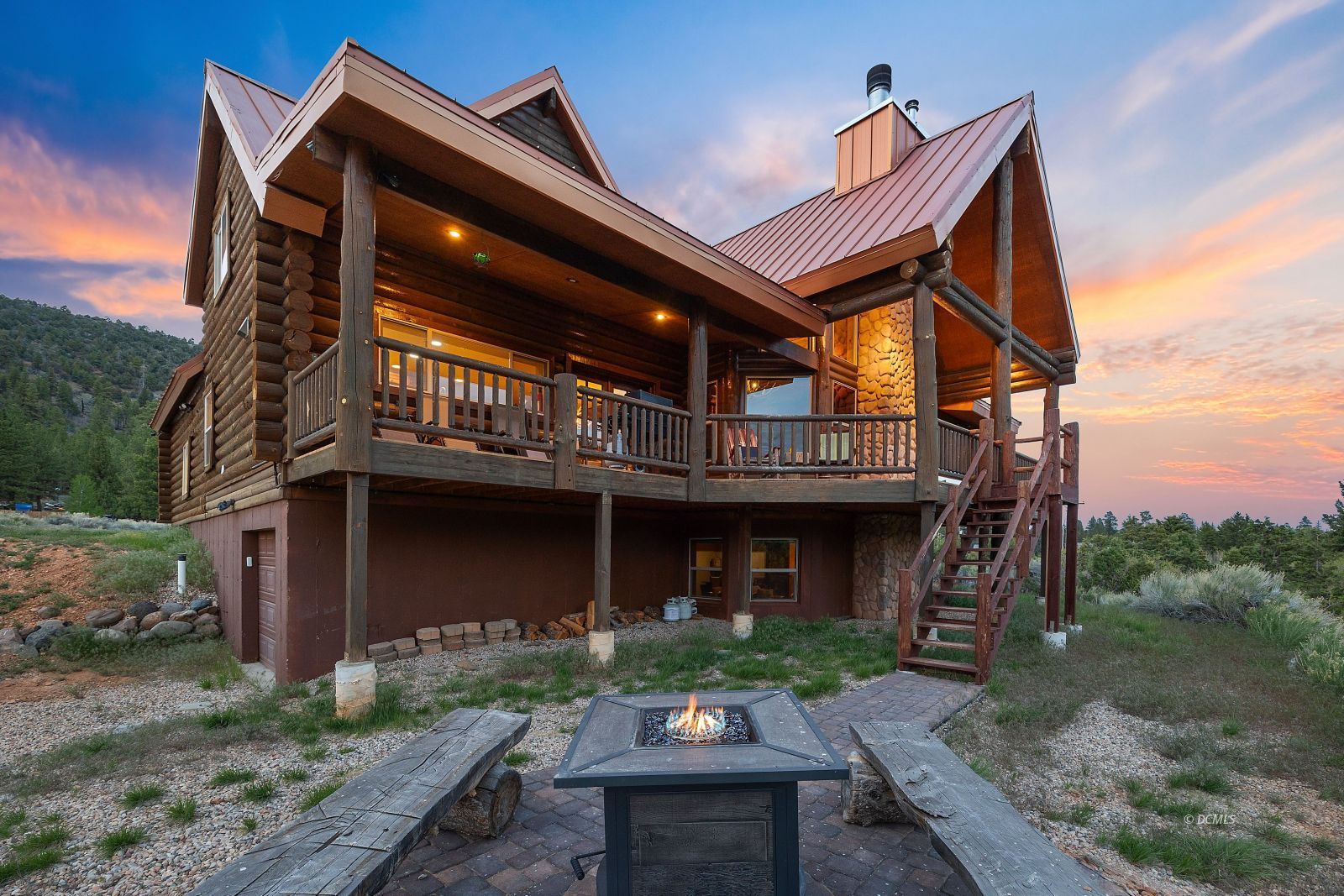Price:
$1,200,000
MLS #:
2808381
Beds:
4
Baths:
3.5
Sq. Ft.:
4018
Lot Size:
1.00 Acres
Garage:
2 Car Attached, Shelves
Yr. Built:
2007
Type:
Single Family
Single Family - Resale Home, Special Assessment-No, Site Built Home
Tax/APN #:
25-0019-0002
Taxes/Yr.:
$4,292
HOA Fees:
$50/month
Area:
Garfield County
Subdivision:
Creekside Estates
Address:
704 E Creekside Dr
Mammoth Creek, UT 84735
Incredilble Chalet Overlooking Creek in Mammoth!
Stunning cabin situated on one acre lot in the heart of Mammoth Creek! Chalet cabin with prow design features glare reducing windows overlooking Mammoth Creek & forested surroundings. Four spacious bedrooms, two of which are en-suite masters, with walk in pebblestone showers, hammered copper sinks, soft close toilets, & jetted tubs. Heated flooring in upstairs master. Half bath for convenience on the main floor and another 3/4 bath upstairs. Kitchen is a cook's delight with custom alder cabinets & soft close doors/drawers, 6 burner gas stove, rough edge granite counters, huge walk in pantry, and center moveable island. Main floor rough sawn walnut flooring, top down/bottom up shades, elk antler chandeliers, custom fireplace hearth/mantle, so many high end details & finishes! Mud room with natural stone flooring & built in seating/storage benches. Stacked washer/dryer. Oversize water heater. 2 car garage plus second garage for toys. Covered back deck with Trex decking for ease of maintenance overlooks the rushing waters of Mammoth Creek. Outdoor enjoyment accented by pond & fire pit with half log benches reclaimed from camp in Brian Head summer amphitheater. Licensed vacation rental
Interior Features:
Ceiling Fans
Fireplace- Wood
Flooring- Carpet
Flooring- Hardwood
Flooring- Stone
Flooring-Tile
Heating: Fireplace
Heating: Forced Air/Central
Heating: Wood Burn. Stove
Vaulted Ceilings
Walk-in Closets
Window Coverings
Wood Burning Stove
Exterior Features:
Construction: Log
Cul-de-sac
Deck(s) Covered
Foundation: Slab on Grade
Roof: Metal
RV/Trailer Parking Allowed
Trees
View of Mountains
View of River
Appliances:
Dishwasher
Microwave
Oven/Range- Propane
Refrigerator
W/D Hookups
Washer & Dryer
Water Heater- Electric
Other Features:
Access- All Year
Legal Access: Yes
Resale Home
Site Built Home
Special Assessment-No
Style: 2 story + basement
Style: Cabin
Vacation Rentals Allowed
Utilities:
Internet: Cable/DSL
Phone: Land Line
Power Source: City/Municipal
Power: Line On Meter
Propane: Hooked-up
Septic: Has Permit
Septic: Has Tank
Water Source: Shared Well
Listing offered by:
Virginia Valcourt - License# 5500539-SA00 with Trophy Real Estate - (435) 682-4200.
Map of Location:
Data Source:
Listing data provided courtesy of: Duck Creek MLS (Data last refreshed: 04/25/25 11:35am)
- 120
Notice & Disclaimer: Information is provided exclusively for personal, non-commercial use, and may not be used for any purpose other than to identify prospective properties consumers may be interested in renting or purchasing. All information (including measurements) is provided as a courtesy estimate only and is not guaranteed to be accurate. Information should not be relied upon without independent verification.
Notice & Disclaimer: Information is provided exclusively for personal, non-commercial use, and may not be used for any purpose other than to identify prospective properties consumers may be interested in renting or purchasing. All information (including measurements) is provided as a courtesy estimate only and is not guaranteed to be accurate. Information should not be relied upon without independent verification.
Contact Listing Agent
Virginia Valcourt
Trophy Real Estate
Mortgage Calculator
%
%
Down Payment: $
Mo. Payment: $
Calculations are estimated and do not include taxes and insurance. Contact your agent or mortgage lender for additional loan programs and options.
Send To Friend
